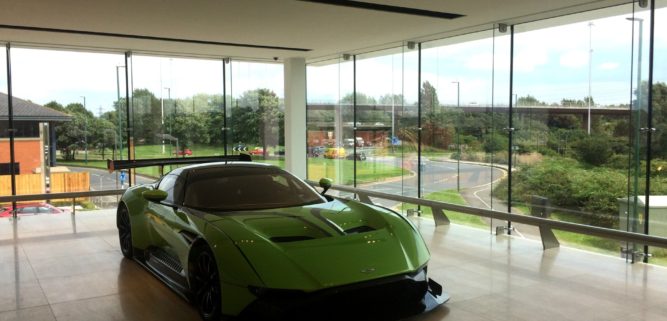
Structural Glazing
Overview
Peak structural glazing utilises many of the leading structural glazing systems which allows us to create a variety of glass structures. Custom applications can be incorporated into numerous applications such as: –
- Glass facade to steel/concrete columns – available in both single glazed and double glazed.
- Glass facade to structural glass fins – available in both single glazed and double glazed.
- Roof glass to steel – available in both single glazed and double glazed.
- Canopy glass fixed to framing – available in single glazed.
These systems have given architects the freedom to create the stunning glass buildings and canopies that are such a feature of modern cityscapes.
Technical Support
Peak structural glazing is supported by an experienced team providing technical support and engineering service to help with enquiries from design stage through to construction stage and installation.
Quality Assurance
Peak structural glass assemblies are toughened and heat soak tested to the highest quality standards. All glass is manufactured to current BS standards and advised installation conditions. Bolts, fittings and brackets are manufactured from 316 grade stainless steel and polished to a satin grade finish. Bolt fittings are designed to give flush appearance to the external surface of the glass facade and are attached to ‘spider type’ assembly. All connection brackets/fittings are highly engineered and designed to withstand wind loading (both positive and negative), thermal movement and live/dead load movements.
The structural glass systems we offer include attachment plates as standard for fixings to structural support. Where necessary facilities for custom made attachment plates as detailed by the architect are available.
All glass will be fully tempered whether monolithic, laminated or insulated. Thickness of glass will be calculated in accordance with facade design details and specifications. Laminated glass will be manufactured using laid-in-place interlayer bonded by an autoclave heat and pressure process. All exposed edges of glass will be flat polished to reflective appearance, in some cases notches and cutouts where required will be ground flat with a frosted appearance.
Applications include
- Building facades
- Shopfronts
- Shopping Centres
- Hotels
- Grandstands
- Office partitions
- Airports
- Retail Units
- Office Buildings
- Hospitals
- Car Showrooms
- Structural Glass Canopies
- Colleges
Contact Us
For further information contact us on 0115 9408 400.