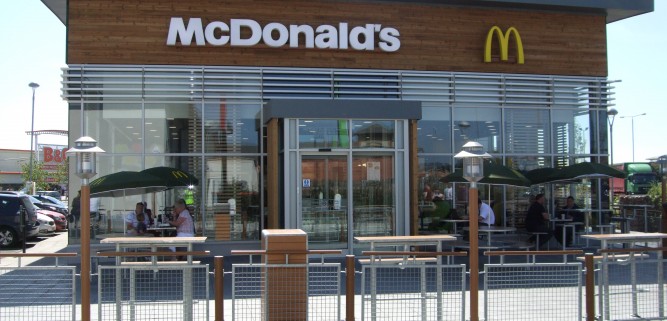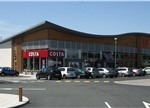- Home
- Products
- Systems
- Showcase
- News
- About Peak
- Contact

Shop Fronts
Overview
Peak’s ground floor systems options have been chosen and developed to maximise building designer’s aesthetic opportunity and minimise complexity.
Depending on architectural style, the ranges we offer are available either as flush glazed or bead glazed. All major profiles are 100mm deep. Face dimensions are 45mm for single glazing and 50mm for double glazing. Specific profiles for 90 degree corners, 135 degree corners and variable corners are available together with square and sloping beads to easily accommodate facades with individual requirements.
Construction
All framing is mechanically jointed using stainless steel or plated self tapping screws into integral screw ports extruded within the body of the sections. Jointing is by butt joints with applied sealant to protect against water ingress. This allows multi-panel facades to be factory assembled in modules and tranported to site for final installation.
Glazing
Our ground floor products may be either single or double glazed. Double glazed profiles accept units up to a thickness of 24mm. Watertight glazing is achieved using gaskets to ensure maximum performance and minimum in-service maintenance. Gasketry is manufactured in accordance with BS3743 and glazing should be carried out in accordance with BS6262.
Finishes
All Peak curtain wall systems are available in a full range of polyester powder or anodised finishes.
Stoved polyester powder coated in accordance with BS6496, available in a large range of single RAL colours, Self colour or Anolok anodised in accordance with BS EN 12373 and BS 3987
Technical Support
Our design, installation and glazing service is available nationwide. Our technical support department can provide comprehensive technical advice and standard drawings as hard copy or disk.
